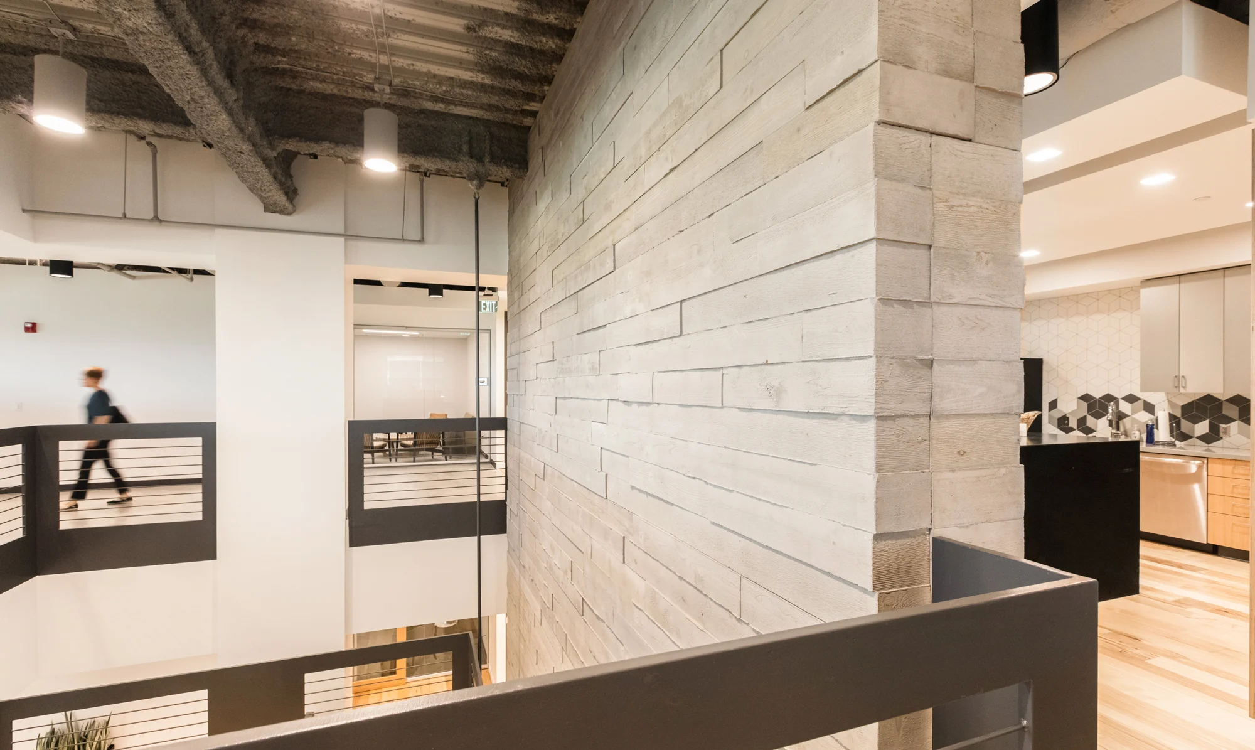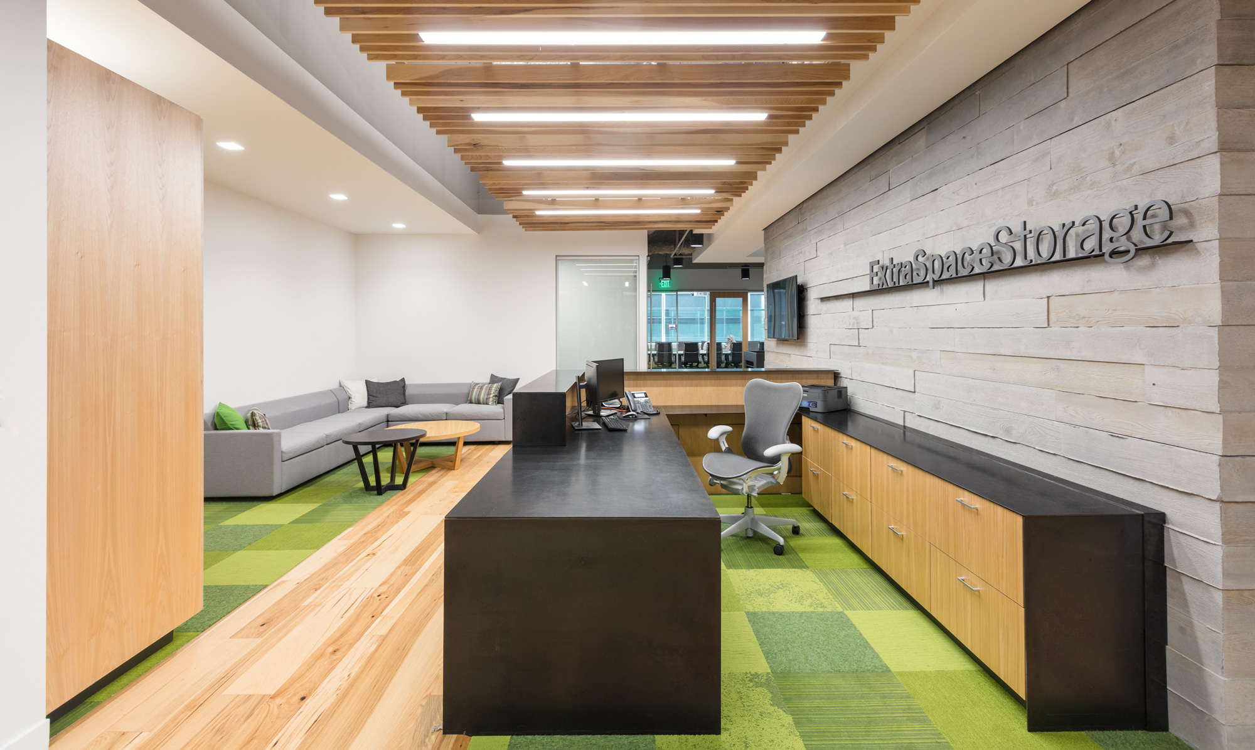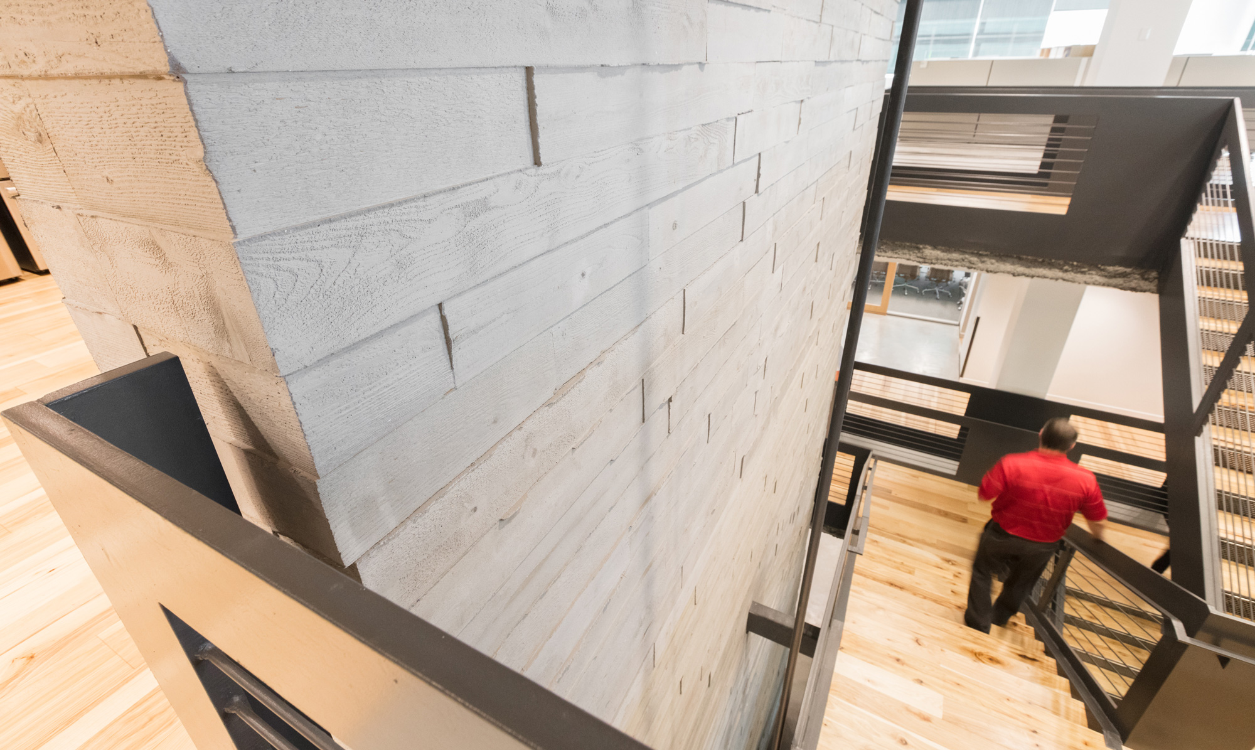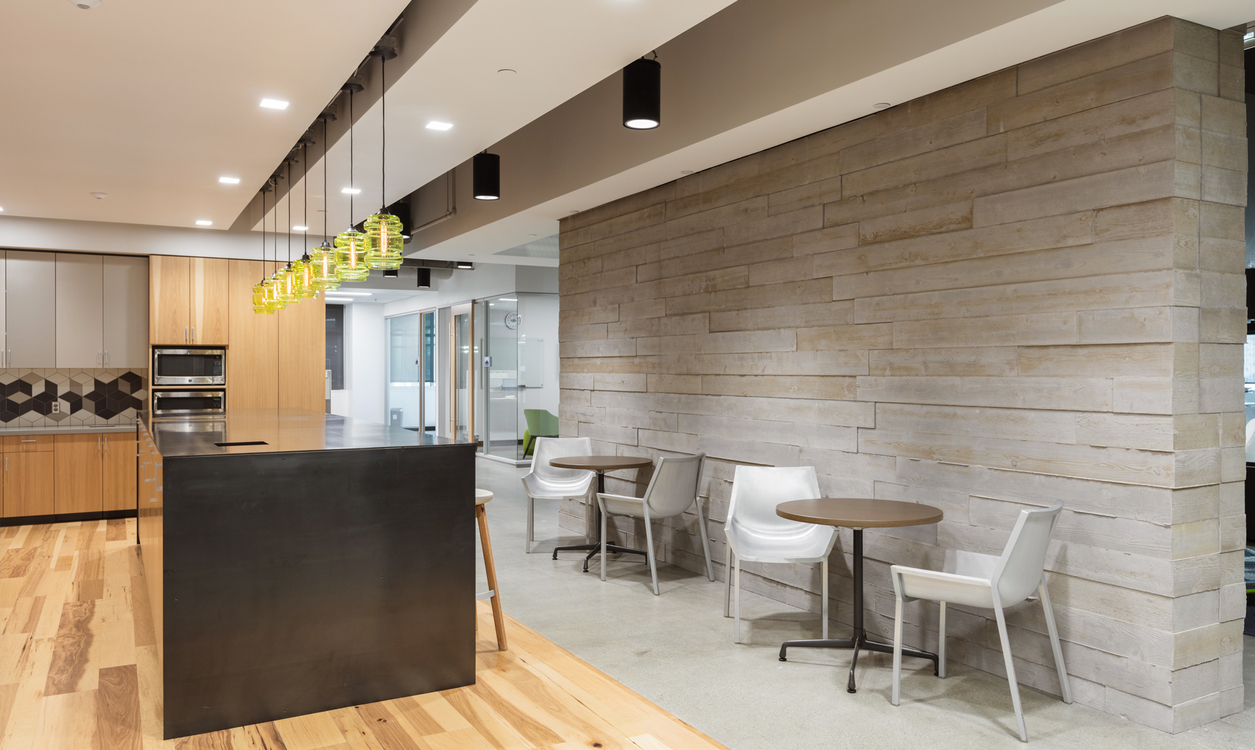
The Story.
Extra Space Storage
OrganiCrete® Boardform
In partnership with Method Studio Architects and Layton Construction
Extra Space was renovating its headquarters and needed a beautiful architectural backdrop at the center of its high-traffic entryway. We had to ensure that this 40-foot tall, 20-foot wide focal wall could appear genuinely cast as a monolith, despite the obstructions and other challenges involved in extending our panels down hallways and around an elevator—plus having stairs wrap around the area. It only took, ohhh, 200+ hours.
We worked with 8 tiers of paneling, each 5 feet high, creating a mold to ensure a seamless effect. We broke each tile where it made the most sense (no mitered cuts here) and made each outside corner genuinely monolithic. It took extreme engineering to ensure that a 200-pound panel wouldn't fall from 40 feet up. We even created a custom crane to install most of the sections. It all came together beautifully, and we created a stronger wall in the process.




